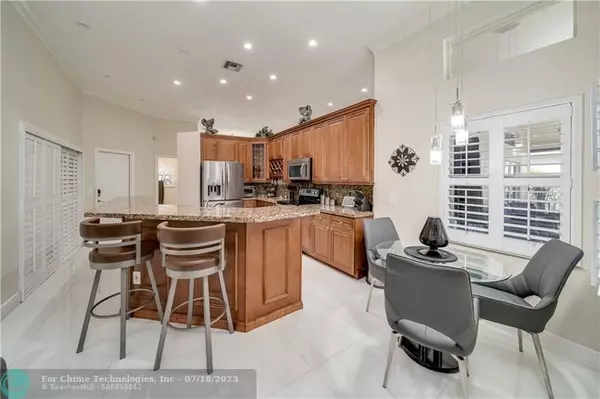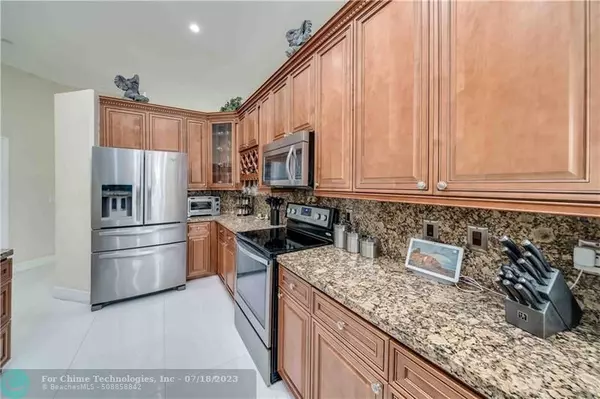$758,000
$754,899
0.4%For more information regarding the value of a property, please contact us for a free consultation.
10261 NW 54th Pl Coral Springs, FL 33076
4 Beds
3 Baths
2,283 SqFt
Key Details
Sold Price $758,000
Property Type Single Family Home
Sub Type Single
Listing Status Sold
Purchase Type For Sale
Square Footage 2,283 sqft
Price per Sqft $332
Subdivision Yardley Estates/Brookside
MLS Listing ID F10381192
Sold Date 07/17/23
Style Pool Only
Bedrooms 4
Full Baths 3
Construction Status Resale
HOA Fees $70/mo
HOA Y/N Yes
Year Built 1996
Annual Tax Amount $1,015
Tax Year 2022
Lot Size 8,250 Sqft
Property Description
THIS IS A MUST SEE 4/3 POOL HOME IN THE POPULAR YARDLEY ESTATES LOCATED IN NORTHWEST SECTON OF CORAL SPRINGS! THIS HOME HAS BEEN METICULOUSLY MAINTAINED & UPDATED! BEAUTIFUL WOOD KITCHEN W/GRANITE COUNTER TOPS/UPGRATED MAIN BATHROOM W/ROMAIN TUB W/DOUBLE SINKS/TRIPLE SPLIT FLOOR PLAN ALL OVERLOOKING THE SCREENED-IN POOL! ALL WHITE PLANTATION SHUTTERS! 24 x 24 INCH ALL WHITE TILE W/ KNOCK DOWN TEXTURED WALLS/ ADDED HIGH HATS IN THE CEILING FOR EXTRA LIGHTING/UPDATED CABANA BATH LEADING TO THE POOL! NEWER WATER HEATER APPROX. 5 YEARS OLD/UPGRADED ELECTRICAL PANEL/ A/C 5 TON APPROX. 2 YEARS OLD. THIS HOME IS READY TO BE MOVED IN AND SHOWS LIKE A MODEL! MOSTLY HURRICANE IMPACT WINDOWS & DOORS ON THE MAJORITY OF THE OPENINGS W/SIDE WINDOWS HAVING HURRICANCE SHUTTERS!BEDROOM (4) HAS DOOR REMOVED
Location
State FL
County Broward County
Community Yardley Estates
Area North Broward 441 To Everglades (3611-3642)
Zoning RS-4
Rooms
Bedroom Description At Least 1 Bedroom Ground Level,Master Bedroom Ground Level,Sitting Area - Master Bedroom
Other Rooms Den/Library/Office, Maid/In-Law Quarters, Utility Room/Laundry
Dining Room Breakfast Area, Dining/Living Room, Eat-In Kitchen
Interior
Interior Features Closet Cabinetry, Pantry, Roman Tub, Split Bedroom, 3 Bedroom Split, Vaulted Ceilings, Walk-In Closets
Heating Central Heat, Electric Heat
Cooling Ceiling Fans, Central Cooling
Flooring Ceramic Floor, Marble Floors, Tile Floors
Equipment Automatic Garage Door Opener, Central Vacuum, Dishwasher, Disposal, Dryer, Electric Range, Electric Water Heater, Icemaker, Microwave, Refrigerator, Self Cleaning Oven, Smoke Detector, Washer
Furnishings Unfurnished
Exterior
Exterior Feature Exterior Lighting, Fence, Storm/Security Shutters
Garage Attached
Garage Spaces 2.0
Pool Below Ground Pool, Gunite, Hot Tub, Screened
Waterfront No
Water Access N
View Garden View, Pool Area View
Roof Type Barrel Roof,Curved/S-Tile Roof
Private Pool No
Building
Lot Description Less Than 1/4 Acre Lot
Foundation Concrete Block Construction, Cbs Construction
Sewer Municipal Sewer
Water Municipal Water
Construction Status Resale
Schools
Elementary Schools Country Hills
High Schools Stoneman;Dougls
Others
Pets Allowed Yes
HOA Fee Include 70
Senior Community No HOPA
Restrictions Assoc Approval Required,Ok To Lease,Other Restrictions
Acceptable Financing Cash, Conventional, FHA-Va Approved
Membership Fee Required No
Listing Terms Cash, Conventional, FHA-Va Approved
Pets Description No Restrictions
Read Less
Want to know what your home might be worth? Contact us for a FREE valuation!

Our team is ready to help you sell your home for the highest possible price ASAP

Bought with Miami Capital Realty Group






