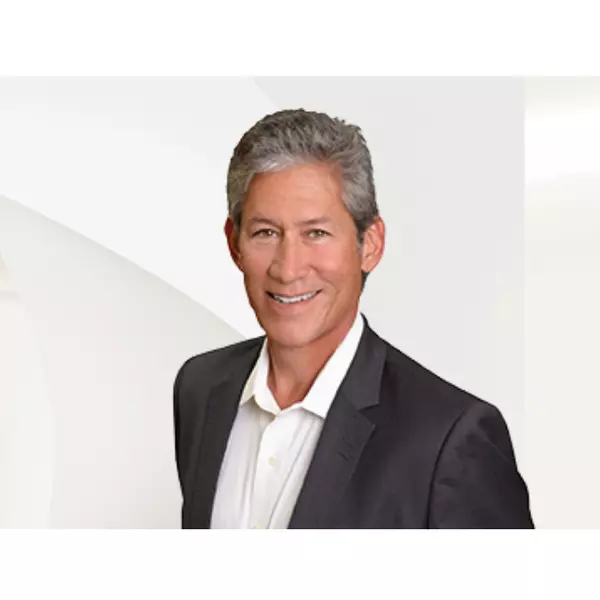$950,000
$980,000
3.1%For more information regarding the value of a property, please contact us for a free consultation.
3151 SW 136TH AV Davie, FL 33330
5 Beds
3 Baths
3,469 SqFt
Key Details
Sold Price $950,000
Property Type Single Family Home
Sub Type Single
Listing Status Sold
Purchase Type For Sale
Square Footage 3,469 sqft
Price per Sqft $273
Subdivision Paradise Farm
MLS Listing ID F10237430
Sold Date 10/15/20
Style Pool Only
Bedrooms 5
Full Baths 3
Construction Status Resale
HOA Y/N No
Total Fin. Sqft 1
Year Built 1999
Annual Tax Amount $9,208
Tax Year 2019
Lot Size 1.890 Acres
Property Description
Price Reduction ! Live in this Spectacular Home on 2 Acres with every upgrade imaginable in a Beautiful Equestrian area. This 4 bed 3 full bath + Office home has been completely remodeled with large format tile throughout, Custom cabinetry with soft-close led drawers & Double Oven. Kitchen boasts natural Quartz countertops, New appliances & A/C. Impact windows & doors. High Ceilings & Fireplace in the family room. Supersized Master bedroom w/ 2 custom & 2 walk in closets. Master Bath has Jacuzzi tub & Shower. Entertain in your Gorgeous backyard with newly built Heated Saltwater Pool, Oversized 12 person spa w/ Aqualink system, Custom Landscaping, intelligent lighting/Sound. CBS wall 3 Stall Barn equipped with plumbing, electric & A/C tack room. Home is fully fenced in with Private Gate.
Location
State FL
County Broward County
Area Davie (3780-3790;3880)
Zoning RESIDENT
Rooms
Bedroom Description Master Bedroom Ground Level,Sitting Area - Master Bedroom
Other Rooms Family Room, Utility Room/Laundry
Dining Room Formal Dining
Interior
Interior Features First Floor Entry, Fireplace, Pantry, Roman Tub, Split Bedroom, Vaulted Ceilings, Walk-In Closets
Heating Central Heat, Electric Heat
Cooling Ceiling Fans, Central Cooling, Electric Cooling
Flooring Tile Floors
Equipment Automatic Garage Door Opener, Central Vacuum, Dishwasher, Disposal, Dryer, Electric Range, Electric Water Heater, Microwave, Refrigerator, Self Cleaning Oven, Wall Oven, Washer, Water Softener/Filter Owned
Furnishings Partially Furnished
Exterior
Exterior Feature Barn &/Or Stalls, Exterior Lighting, Extra Building/Shed, Fence, High Impact Doors, Other, Patio
Garage Attached
Garage Spaces 2.0
Pool Below Ground Pool, Child Gate Fence, Free Form, Heated, Hot Tub, Salt Chlorination
Waterfront No
Water Access N
View Garden View, Pool Area View
Roof Type Comp Shingle Roof
Private Pool No
Building
Lot Description 1 To Less Than 2 Acre Lot
Foundation Cbs Construction
Sewer Septic Tank
Water Well Water
Construction Status Resale
Schools
Elementary Schools Country Isles
Middle Schools Indian Ridge
High Schools Western
Others
Pets Allowed Yes
Senior Community No HOPA
Restrictions No Restrictions
Acceptable Financing Cash, Conventional, FHA, FHA-Va Approved
Membership Fee Required No
Listing Terms Cash, Conventional, FHA, FHA-Va Approved
Special Listing Condition As Is
Pets Description No Restrictions
Read Less
Want to know what your home might be worth? Contact us for a FREE valuation!

Our team is ready to help you sell your home for the highest possible price ASAP

Bought with G & E Realty Group, Inc






