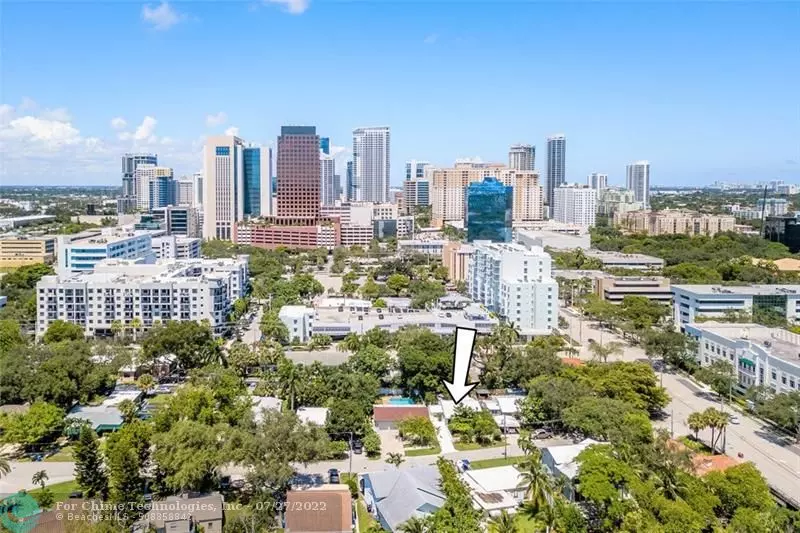$710,000
$699,000
1.6%For more information regarding the value of a property, please contact us for a free consultation.
213 SE 10th St Fort Lauderdale, FL 33316
3 Beds
2 Baths
1,567 SqFt
Key Details
Sold Price $710,000
Property Type Single Family Home
Sub Type Single
Listing Status Sold
Purchase Type For Sale
Square Footage 1,567 sqft
Price per Sqft $453
Subdivision Tarpon River Park 15-44 B
MLS Listing ID F10335474
Sold Date 07/22/22
Style No Pool/No Water
Bedrooms 3
Full Baths 2
Construction Status Resale
HOA Y/N No
Year Built 1939
Annual Tax Amount $8,567
Tax Year 2021
Lot Size 5,320 Sqft
Property Description
1930's Classic Florida Cottage Nestled Walking Distance to Fort Lauderdale's Legal District and Downtown Corridor. 3BR plus Office / Den. Newer Rejuvenation Highlighting this homes best assets. Vaulted Exposed Beam Ceiling, Original Hardwood Floors, Wood Burning Fire Place, Functioning Champagne Sink. Claw-foot Bathtub and Shower. Including Capital Renovations built to last with 2013 Metal Roof, 2018 Cat 5 Impact Windows and Doors, Steel Enforced Hydraulic Foundation. The beautiful White Picket Fence Curb Appeal and gardens are complete with functioning koi pond in the back. Zoning RAC-RPO Residential & Office / Commercial.
Location
State FL
County Broward County
Community Tarpon River
Area Ft Ldale Se (3280;3600;3800)
Zoning RAC-RPO
Rooms
Bedroom Description Entry Level
Other Rooms Den/Library/Office, Family Room
Dining Room Eat-In Kitchen, Formal Dining, Snack Bar/Counter
Interior
Interior Features First Floor Entry, Built-Ins, Fireplace, Vaulted Ceilings
Heating Central Heat
Cooling Ceiling Fans, Central Cooling
Flooring Slate Floors, Tile Floors, Wood Floors
Equipment Dishwasher, Dryer, Electric Range, Refrigerator, Washer
Exterior
Exterior Feature Fence, Fruit Trees, High Impact Doors, Patio, Screened Porch
Waterfront No
Water Access N
View Garden View
Roof Type Metal Roof
Private Pool No
Building
Lot Description Less Than 1/4 Acre Lot
Foundation Frame With Stucco
Sewer Municipal Sewer
Water Municipal Water
Construction Status Resale
Schools
Elementary Schools Croissant Park
Middle Schools New River
High Schools Stranahan
Others
Pets Allowed No
Senior Community No HOPA
Restrictions No Restrictions
Acceptable Financing Cash, Conventional
Membership Fee Required No
Listing Terms Cash, Conventional
Read Less
Want to know what your home might be worth? Contact us for a FREE valuation!

Our team is ready to help you sell your home for the highest possible price ASAP

Bought with Bertelle Realty, Inc.






