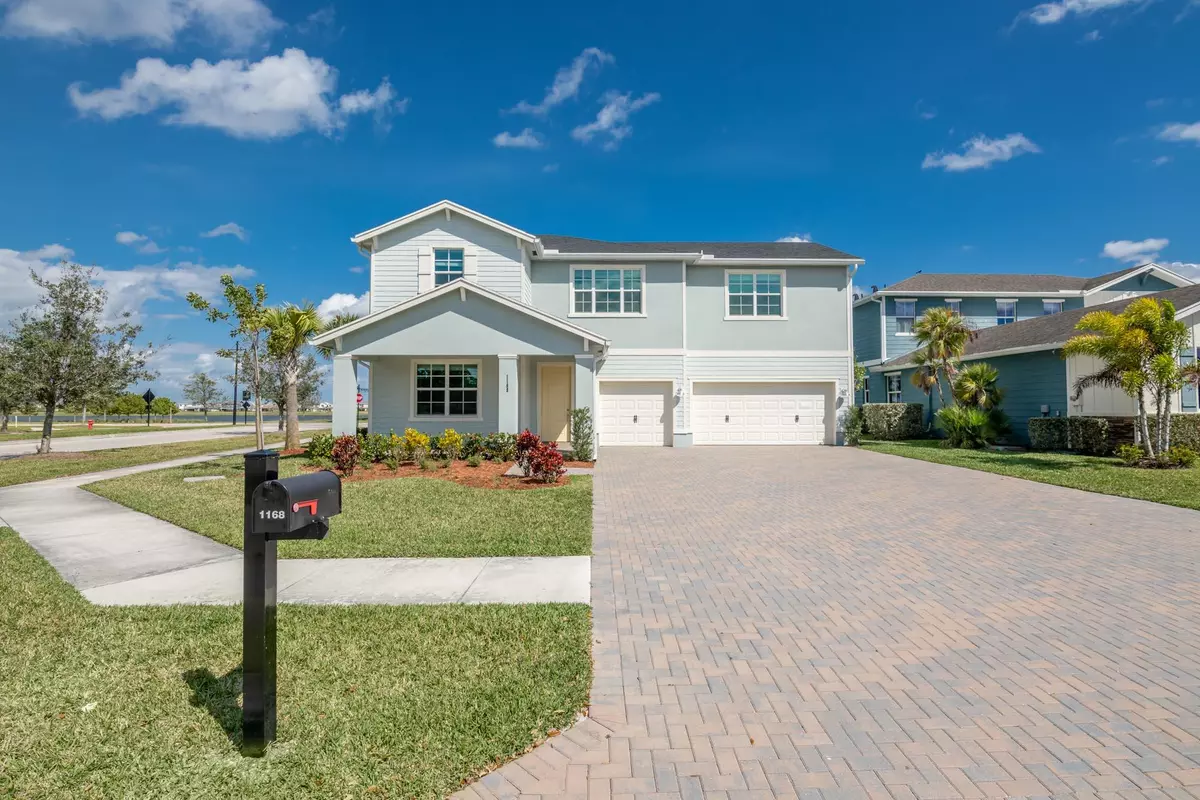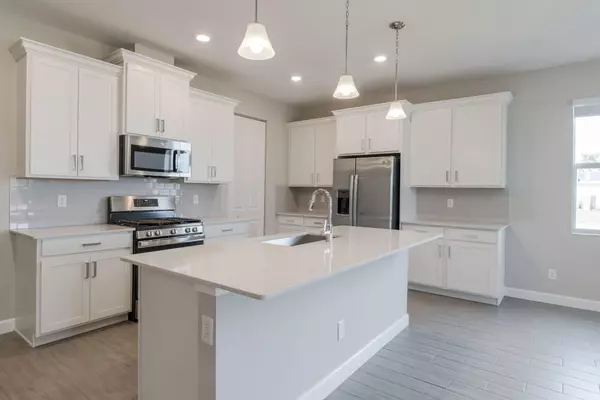
1168 Sterling Pine PL Loxahatchee, FL 33470
5 Beds
3.1 Baths
3,332 SqFt
UPDATED:
11/10/2024 06:56 PM
Key Details
Property Type Single Family Home
Sub Type Single Family Detached
Listing Status Active
Purchase Type For Rent
Square Footage 3,332 sqft
Subdivision Arden
MLS Listing ID RX-11035759
Bedrooms 5
Full Baths 3
Half Baths 1
HOA Y/N No
Min Days of Lease 365
Year Built 2022
Property Description
Location
State FL
County Palm Beach
Community Arden
Area 5590
Rooms
Other Rooms Custom Lighting, Den/Office, Laundry-Inside, Loft
Master Bath Mstr Bdrm - Ground, Separate Shower
Interior
Interior Features Ctdrl/Vault Ceilings, Foyer, Kitchen Island, Pantry, Walk-in Closet
Heating Central
Cooling Central
Flooring Laminate, Tile
Furnishings Unfurnished
Exterior
Exterior Feature Auto Sprinkler, Covered Balcony, Covered Patio, Lake/Canal Sprinkler, Zoned Sprinkler
Garage 2+ Spaces, Driveway, Garage - Attached
Garage Spaces 3.0
Community Features Gated Community
Amenities Available Basketball, Bike - Jog, Clubhouse, Elevator, Fitness Center, Fitness Trail, Park, Playground, Pool, Sidewalks, Soccer Field, Spa-Hot Tub, Street Lights, Tennis
Waterfront No
Waterfront Description None
View Garden, Lake
Parking Type 2+ Spaces, Driveway, Garage - Attached
Exposure West
Private Pool No
Building
Lot Description < 1/4 Acre, Corner Lot, Paved Road, Sidewalks
Story 2.00
Unit Features Corner
Schools
Elementary Schools Binks Forest Elementary School
Middle Schools Wellington Landings Middle
High Schools Wellington High School
Others
Pets Allowed No
Senior Community No Hopa
Restrictions Commercial Vehicles Prohibited,No Boat,No RV,Restrictions
Miscellaneous Central A/C,Community Pool,Den/Family Room,Porch / Balcony,Recreation Facility,Security Deposit,Tenant Approval,Tennis,Washer / Dryer
Security Features Gate - Manned






