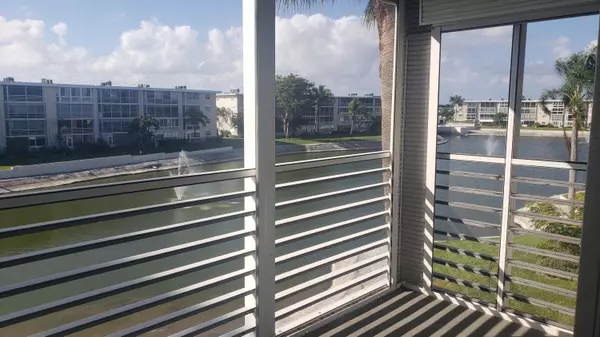
2616 N Garden DR 303 Lake Worth, FL 33461
2 Beds
2 Baths
1,080 SqFt
UPDATED:
11/15/2024 05:27 PM
Key Details
Property Type Condo
Sub Type Condo/Coop
Listing Status Active
Purchase Type For Sale
Square Footage 1,080 sqft
Price per Sqft $83
Subdivision Lake Clarke Gardens Condo 9
MLS Listing ID RX-11028449
Style < 4 Floors
Bedrooms 2
Full Baths 2
Construction Status Resale
HOA Fees $1,298/mo
HOA Y/N Yes
Year Built 1967
Annual Tax Amount $507
Tax Year 2023
Property Description
Location
State FL
County Palm Beach
Area 5660
Zoning RH
Rooms
Other Rooms Great
Master Bath Combo Tub/Shower
Interior
Interior Features Entry Lvl Lvng Area, Split Bedroom
Heating Central, Electric
Cooling Central, Electric
Flooring Carpet, Laminate
Furnishings Unfurnished
Exterior
Exterior Feature Screened Balcony, Shutters
Garage Assigned
Community Features Sold As-Is
Utilities Available Cable, Electric, Public Sewer, Public Water
Amenities Available Billiards, Bocce Ball, Clubhouse, Common Laundry, Courtesy Bus, Elevator, Fitness Center, Internet Included, Library, Manager on Site, Picnic Area, Pool, Putting Green, Sauna, Shuffleboard, Sidewalks, Street Lights
Waterfront Yes
Waterfront Description Lake,Pond
View Lake, Pool
Roof Type Other
Present Use Sold As-Is
Handicap Access Accessible Elevator Installed, Wheelchair Accessible
Parking Type Assigned
Exposure North
Private Pool No
Building
Story 3.00
Unit Features Corner,Exterior Catwalk
Foundation CBS, Stucco
Unit Floor 3
Construction Status Resale
Schools
Elementary Schools Meadow Park Elementary School
Middle Schools Conniston Middle School
High Schools Forest Hill Community High School
Others
Pets Allowed Restricted
HOA Fee Include Cable,Common Areas,Elevator,Insurance-Bldg,Lawn Care,Maintenance-Exterior,Management Fees,Manager,Parking,Pool Service,Recrtnal Facility,Reserve Funds,Roof Maintenance,Security,Trash Removal,Water
Senior Community Verified
Restrictions Buyer Approval,Commercial Vehicles Prohibited,Lease OK w/Restrict,No Lease First 2 Years,No Motorcycle,No RV,Tenant Approval
Acceptable Financing Cash, Conventional
Membership Fee Required No
Listing Terms Cash, Conventional
Financing Cash,Conventional
Pets Description Number Limit, Size Limit






