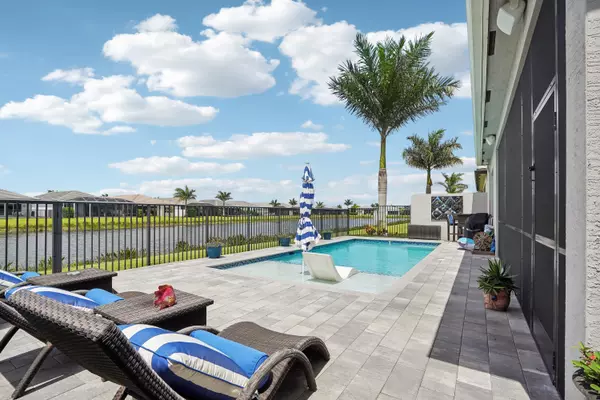
12890 Parrot Pond RD Boynton Beach, FL 33473
3 Beds
3 Baths
2,419 SqFt
UPDATED:
11/12/2024 11:36 AM
Key Details
Property Type Single Family Home
Sub Type Single Family Detached
Listing Status Active Under Contract
Purchase Type For Sale
Square Footage 2,419 sqft
Price per Sqft $576
Subdivision Valencia Sound
MLS Listing ID RX-10992984
Style Contemporary,Ranch
Bedrooms 3
Full Baths 3
Construction Status Resale
HOA Fees $856/mo
HOA Y/N Yes
Leases Per Year 1
Year Built 2022
Annual Tax Amount $11,166
Tax Year 2023
Lot Size 6,463 Sqft
Property Description
Location
State FL
County Palm Beach
Community Valencia Sound
Area 4720
Zoning AGR-PU
Rooms
Other Rooms Den/Office, Great
Master Bath Dual Sinks, Mstr Bdrm - Ground, Separate Shower, Separate Tub
Interior
Interior Features Built-in Shelves, Closet Cabinets, Decorative Fireplace, Fireplace(s), Foyer, Kitchen Island, Laundry Tub, Pantry, Split Bedroom, Volume Ceiling, Walk-in Closet
Heating Central, Electric
Cooling Central, Electric
Flooring Laminate, Tile
Furnishings Unfurnished
Exterior
Exterior Feature Auto Sprinkler, Covered Patio, Fence, Lake/Canal Sprinkler, Open Patio, Screened Patio, Zoned Sprinkler
Garage 2+ Spaces, Driveway, Garage - Attached, Vehicle Restrictions
Garage Spaces 2.0
Pool Heated, Inground, Salt Chlorination
Community Features Gated Community
Utilities Available Cable, Electric, Gas Natural, Public Sewer, Public Water, Underground
Amenities Available Bocce Ball, Cafe/Restaurant, Clubhouse, Fitness Center, Internet Included, Manager on Site, Pickleball, Pool, Sauna, Sidewalks, Spa-Hot Tub, Street Lights, Tennis
Waterfront Yes
Waterfront Description Lake
View Lake, Pool
Roof Type Flat Tile
Parking Type 2+ Spaces, Driveway, Garage - Attached, Vehicle Restrictions
Exposure South
Private Pool Yes
Building
Lot Description < 1/4 Acre, Sidewalks, West of US-1, Zero Lot
Story 1.00
Foundation CBS
Unit Floor 1
Construction Status Resale
Others
Pets Allowed Yes
HOA Fee Include Cable,Common Areas,Common R.E. Tax,Lawn Care,Management Fees,Manager,Recrtnal Facility,Reserve Funds,Security,Trash Removal
Senior Community Verified
Restrictions Commercial Vehicles Prohibited,Lease OK w/Restrict,No RV,No Truck,Other
Security Features Burglar Alarm,Gate - Manned,Security Patrol,Security Sys-Owned,TV Camera
Acceptable Financing Cash, Conventional
Membership Fee Required No
Listing Terms Cash, Conventional
Financing Cash,Conventional
Pets Description No Aggressive Breeds






