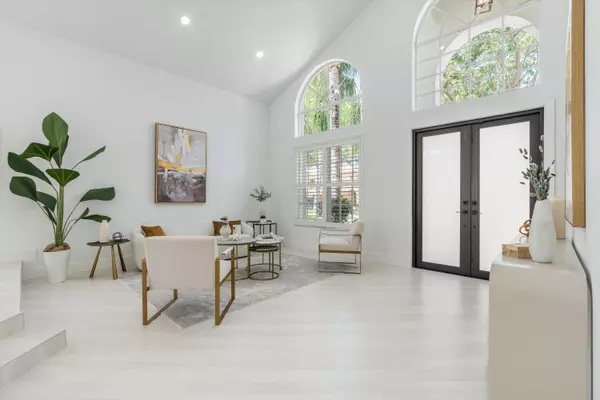
11566 Big Sky CT Boca Raton, FL 33498
4 Beds
3.1 Baths
2,819 SqFt
UPDATED:
11/07/2024 01:28 PM
Key Details
Property Type Single Family Home
Sub Type Single Family Detached
Listing Status Active
Purchase Type For Sale
Square Footage 2,819 sqft
Price per Sqft $425
Subdivision Capella 2
MLS Listing ID RX-10984802
Bedrooms 4
Full Baths 3
Half Baths 1
Construction Status Resale
HOA Fees $447/mo
HOA Y/N Yes
Year Built 2000
Annual Tax Amount $5,756
Tax Year 2023
Lot Size 6,526 Sqft
Property Description
Location
State FL
County Palm Beach
Area 4860
Zoning PUD
Rooms
Other Rooms Den/Office, Family, Great, Laundry-Util/Closet, Maid/In-Law, Media, Util-Garage
Master Bath Dual Sinks, Separate Tub
Interior
Interior Features Built-in Shelves, Closet Cabinets, Ctdrl/Vault Ceilings, Roman Tub
Heating Central, Electric
Cooling Central, Electric
Flooring Ceramic Tile, Tile
Furnishings Unfurnished
Exterior
Garage Driveway, Garage - Attached
Garage Spaces 1.0
Pool Auto Chlorinator, Concrete, Equipment Included, Freeform
Community Features Gated Community
Utilities Available Cable, Public Sewer, Public Water
Amenities Available Clubhouse, Community Room, Pool, Sauna, Spa-Hot Tub, Tennis
Waterfront No
Waterfront Description None
Parking Type Driveway, Garage - Attached
Exposure North
Private Pool Yes
Building
Lot Description < 1/4 Acre
Story 2.00
Foundation CBS, Concrete
Construction Status Resale
Others
Pets Allowed Yes
HOA Fee Include Cable,Manager,Reserve Funds,Security
Senior Community No Hopa
Restrictions Buyer Approval,No Lease 1st Year
Acceptable Financing Cash, Conventional
Membership Fee Required No
Listing Terms Cash, Conventional
Financing Cash,Conventional






