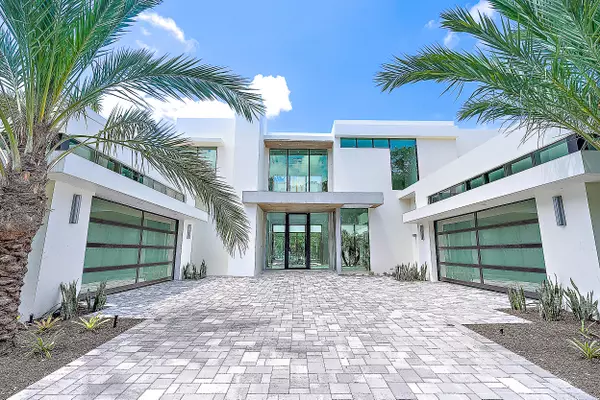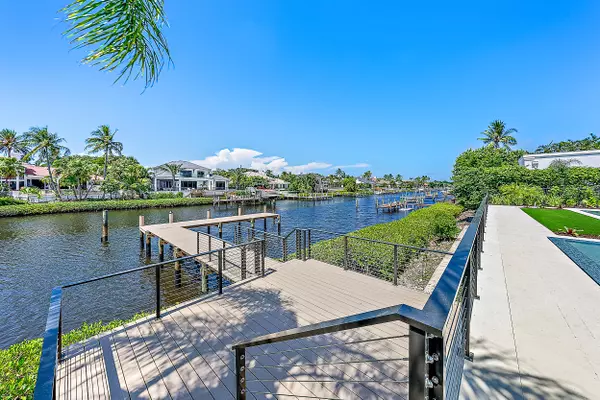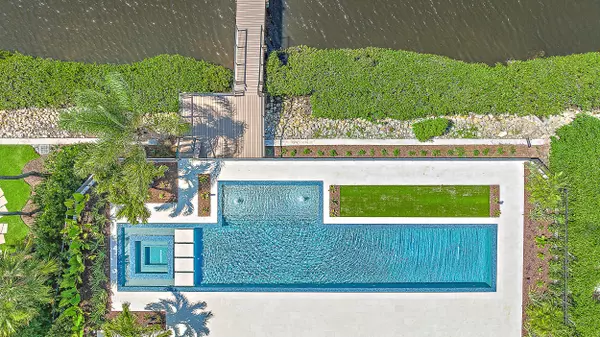
410 Mariner DR Jupiter, FL 33477
5 Beds
6.1 Baths
7,998 SqFt
UPDATED:
11/15/2024 02:15 PM
Key Details
Property Type Single Family Home
Sub Type Single Family Detached
Listing Status Active
Purchase Type For Sale
Square Footage 7,998 sqft
Price per Sqft $2,156
Subdivision Admirals Cove
MLS Listing ID RX-10936670
Style Contemporary
Bedrooms 5
Full Baths 6
Half Baths 1
Construction Status New Construction
Membership Fee $375,000
HOA Fees $949/mo
HOA Y/N Yes
Year Built 2024
Annual Tax Amount $54,830
Tax Year 2023
Lot Size 0.505 Acres
Property Description
Location
State FL
County Palm Beach
Area 5100
Zoning Res
Rooms
Other Rooms Atrium, Cabana Bath, Den/Office, Family, Great, Laundry-Inside, Loft, Storage
Master Bath 2 Master Baths, Mstr Bdrm - Ground, Separate Shower, Separate Tub
Interior
Interior Features Built-in Shelves, Closet Cabinets, Elevator, Entry Lvl Lvng Area, Foyer, Kitchen Island, Pantry, Split Bedroom, Upstairs Living Area, Volume Ceiling, Walk-in Closet, Wet Bar
Heating Central, Zoned
Cooling Central, Zoned
Flooring Tile, Wood Floor
Furnishings Unfurnished
Exterior
Exterior Feature Auto Sprinkler, Built-in Grill, Cabana, Covered Patio, Custom Lighting, Deck, Fence, Open Balcony, Open Patio, Screened Patio, Summer Kitchen, Zoned Sprinkler
Garage Drive - Decorative, Driveway, Garage - Attached, Golf Cart
Garage Spaces 4.0
Pool Equipment Included, Heated, Inground, Salt Chlorination, Spa
Community Features Gated Community
Utilities Available Cable, Electric, Gas Natural, Public Sewer, Public Water
Amenities Available Boating, Cafe/Restaurant, Clubhouse, Dog Park, Fitness Center, Game Room, Golf Course, Internet Included, Park, Pickleball, Playground, Pool, Putting Green, Sauna, Spa-Hot Tub, Tennis, Whirlpool
Waterfront Yes
Waterfront Description Interior Canal,Marina,Navigable,No Fixed Bridges,Ocean Access
Water Access Desc Electric Available,Full Service,Marina,Private Dock,Up to 30 Ft Boat,Up to 40 Ft Boat,Up to 50 Ft Boat,Up to 60 Ft Boat,Water Available,Yacht Club
View Canal, Garden, Pool
Roof Type Other
Parking Type Drive - Decorative, Driveway, Garage - Attached, Golf Cart
Exposure South
Private Pool Yes
Building
Lot Description 1/2 to < 1 Acre
Story 2.00
Foundation Block, CBS, Concrete
Construction Status New Construction
Others
Pets Allowed Yes
HOA Fee Include Cable,Common Areas,Lawn Care,Security
Senior Community No Hopa
Restrictions Buyer Approval,Commercial Vehicles Prohibited
Security Features Gate - Manned,Security Patrol
Acceptable Financing Cash, Conventional
Membership Fee Required Yes
Listing Terms Cash, Conventional
Financing Cash,Conventional






