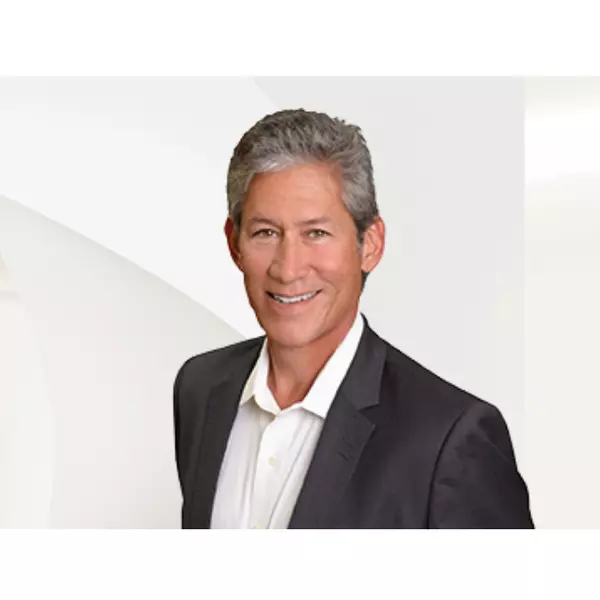
7761 SE Shenandoah DR Hobe Sound, FL 33455
2 Beds
2 Baths
1,409 SqFt
UPDATED:
10/17/2024 05:33 PM
Key Details
Property Type Mobile Home, Manufactured Home
Sub Type Mobile/Manufactured
Listing Status Active
Purchase Type For Sale
Square Footage 1,409 sqft
Price per Sqft $188
Subdivision Heritage Ridge South Section Two
MLS Listing ID RX-10907340
Bedrooms 2
Full Baths 2
Construction Status Resale
HOA Fees $89/mo
HOA Y/N Yes
Year Built 1983
Annual Tax Amount $2,419
Tax Year 2022
Lot Size 6,227 Sqft
Property Description
Location
State FL
County Martin
Area 14 - Hobe Sound/Stuart - South Of Cove Rd
Zoning res
Rooms
Other Rooms Family, Florida, Glass Porch, Workshop
Master Bath Dual Sinks, Separate Shower, Separate Tub
Interior
Interior Features Bar, Ctdrl/Vault Ceilings, Entry Lvl Lvng Area, Pantry, Sky Light(s), Volume Ceiling, Walk-in Closet
Heating Central
Cooling Central, Paddle Fans
Flooring Laminate, Vinyl Floor
Furnishings Furnished
Exterior
Exterior Feature Auto Sprinkler, Fruit Tree(s), Shed, Shutters
Garage 2+ Spaces, Carport - Attached
Community Features Foreign Seller
Utilities Available Cable, Public Sewer, Public Water, Underground
Amenities Available Billiards, Clubhouse, Community Room, Fitness Center, Library, Pool, Shuffleboard
Waterfront No
Waterfront Description None
Roof Type Aluminum
Present Use Foreign Seller
Parking Type 2+ Spaces, Carport - Attached
Exposure West
Private Pool No
Building
Lot Description < 1/4 Acre, Corner Lot
Story 1.00
Foundation Manufactured
Construction Status Resale
Others
Pets Allowed Yes
HOA Fee Include Cable,Recrtnal Facility,Reserve Funds
Senior Community Unverified
Restrictions Buyer Approval,Interview Required,No Lease First 2 Years
Acceptable Financing Cash, Conventional, FHA, VA
Membership Fee Required No
Listing Terms Cash, Conventional, FHA, VA
Financing Cash,Conventional,FHA,VA
Pets Description No Restrictions






